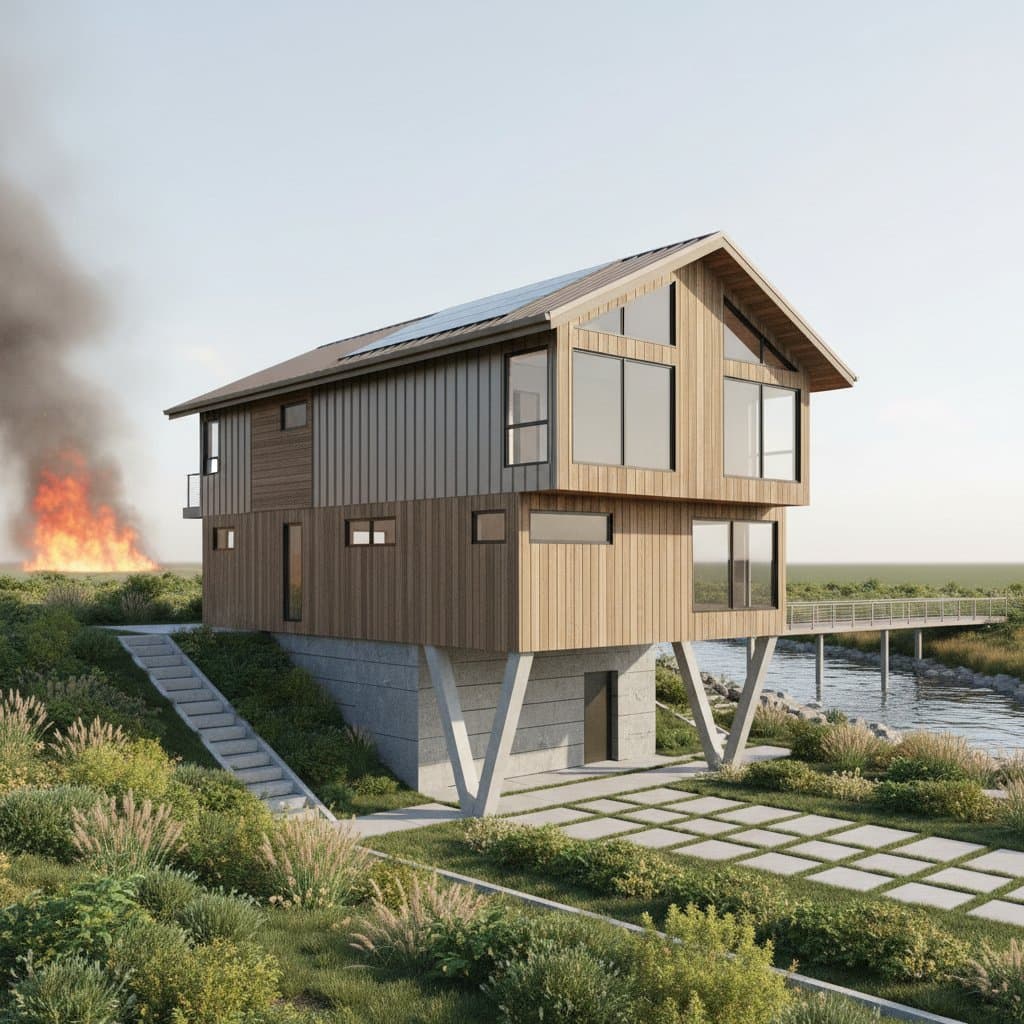How 2025 Building Codes Safeguard Homes Against Wildfires and Floods
Picture a scenario where heavy rainfall channels water away from your property, leaving your home untouched. Envision a distant wildfire, with embers carried by wind, yet your structure remains secure. This level of protection stems from intentional design principles embedded in updated building codes that anticipate severe natural events.
Homeowners increasingly recognize the need for structures that endure prolonged droughts, intensified storms, and excessive precipitation. Traditional codes, developed under assumptions of milder conditions, fall short in these environments. Proactive adherence to current standards prevents extensive damage and reduces recovery expenses.
Understanding the Evolving Risks
Wildfires and floods have intensified in frequency and severity, driven by climate shifts. Many existing homes conform to legacy regulations that overlook these threats, resulting in vulnerabilities during events. The financial burden of post-disaster reconstruction often exceeds the investment required for resilient modifications.
The 2025 codes address these gaps comprehensively, influencing elements from foundational supports to rooftop coverings. Compliance ensures durability without compromising aesthetic appeal or daily usability. These regulations apply to both new builds and retrofits, enabling gradual enhancements.
Key Elements of Resilient Construction
Resilience in building design refers to a structure's capacity to absorb impacts from environmental hazards and restore functionality swiftly. The codes emphasize layered defenses that integrate seamlessly into standard practices. Below is an outline of primary features:
- Fire-Resistant Materials: Roofing options such as metal panels, clay tiles, or Class A fire-rated asphalt shingles minimize ignition risks. Exterior walls incorporate fiber-cement siding or pressure-treated lumber to limit flame spread and heat penetration.
- Defensible Perimeter Zones: Regulations mandate vegetation clearance within 30 to 100 feet of buildings, depending on local fire hazard levels. Moisture-retaining native species replace dry, combustible plants to create natural barriers.
- Flood-Resistant Elevation: In designated flood-prone areas, foundations elevate living spaces at least one foot above base flood levels. Breakaway walls or flood vents allow water passage in lower zones to reduce hydrostatic pressure.
- Optimized Site Drainage: Property grading directs surface water at a minimum two percent slope away from foundations. Permeable pavements and French drains manage runoff effectively during storms.
- Ember and Debris Barriers: Vents and soffits feature 1/8-inch metal mesh screens to block airborne embers while maintaining ventilation. Attic spaces include ignition-resistant barriers like gypsum board.
Implementing these measures during routine maintenance or expansions yields substantial returns. For instance, retrofitting vents requires minimal disruption and enhances overall fire safety.
Tangible Advantages for Homeowners
These codes deliver practical outcomes that extend beyond immediate protection. They foster a secure living environment amid unpredictable weather patterns. Consider the following benefits:
- Enhanced Fire Defense: Non-combustible surfacing, such as stone mulch over soil near foundations, halts ember ignition and limits fire progression.
- Superior Flood Mitigation: Waterproof sealants on basements, elevated utilities, and automated sump systems confine water intrusion to non-critical areas.
- Reduced Insurance Premiums: Compliance with resilience standards qualifies properties for up to 20 percent discounts from select providers, offsetting upgrade costs.
- Improved Energy Performance: Airtight enclosures and high-R-value insulation, required for hazard resistance, also cut utility bills by 15 to 30 percent annually.
View these provisions as interconnected safeguards. A failure in one area activates redundancies in others, ensuring comprehensive reliability.
Budgeting for Compliance
Achieving code alignment involves strategic financial planning rather than large outlays. Prioritize high-impact areas like roofing and drainage before addressing landscaping. Estimated expenses vary by region and scope:
- Fire-Rated Roofing Installation: Comparable to conventional replacements, ranging from $8,000 to $15,000 for a 2,000-square-foot home, influenced by material selection and roof pitch.
- Foundation Elevation or Barrier Systems: Initial investments of $10,000 to $50,000, recouped through prevented flood claims averaging $30,000 per incident.
- Venting and Siding Upgrades: Cost-effective at $2,000 to $5,000, integrable into existing exterior projects without specialized equipment.
- Grading and Landscaping Adjustments: DIY options under $1,000 for minor changes; professional regrading from $3,000 to $10,000 for sloped terrains.
Source materials from certified suppliers familiar with local conditions. Communities often provide directories of compliant products and vetted professionals to streamline decisions.
Accessing Community and Regulatory Support
Begin preparations by consulting municipal planning offices for site-specific hazard assessments. Interactive maps delineate wildfire exposure and flood boundaries, informing tailored strategies. These resources guide permit applications and material approvals.
Numerous incentives accelerate adoption. Government rebates cover up to 50 percent of costs for qualifying retrofits, while utility programs reward energy-efficient components. Insurance audits can identify rebate-eligible features like advanced drainage.
Engage builders certified in resilient techniques. Inquire about code interpretations, product durability, and long-term upkeep schedules. Early collaboration minimizes surprises and ensures adherence to standards.
Sustaining Resilience Through Maintenance
Post-upgrade vigilance preserves effectiveness. Schedule annual inspections to clear gutters and vents of accumulated debris before peak seasons. Prune overhanging limbs to maintain a 10-foot clearance from roofs and maintain defensible spaces.
Monitor water flow after precipitation events. Redirect persistent pooling with additional swales or extend downspouts. These routines prevent minor wear from escalating into structural threats.
Steps to Implement Resilient Upgrades
Start with a professional assessment to pinpoint priorities based on your location's risks. Gather quotes from multiple contractors and explore financing options like home equity loans or grants. Track progress against code checklists to verify compliance.
Once complete, document modifications for insurance updates and resale value enhancement. These actions not only fortify your property but also contribute to broader community resilience against escalating climate challenges.
