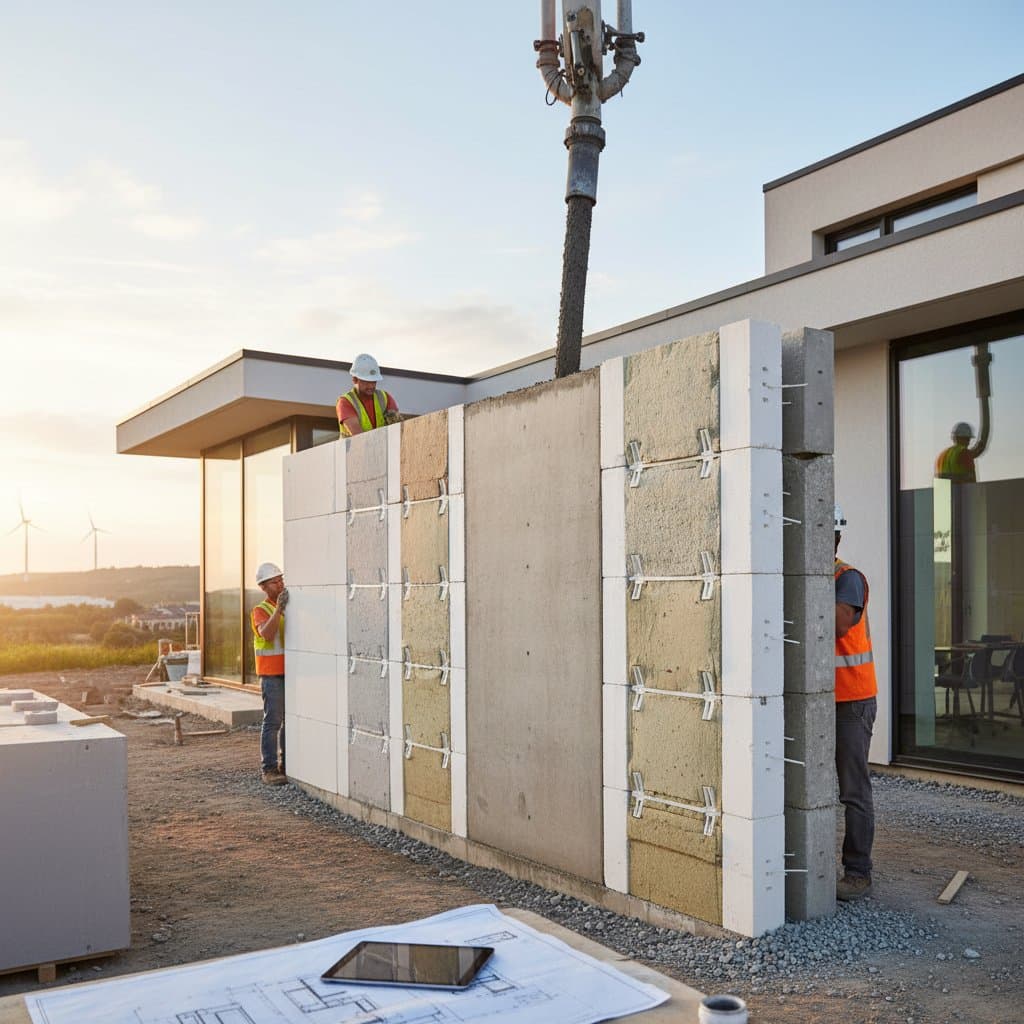Insulated Concrete Forms: Achieving 60 Percent Energy Savings in New Construction
Homeowners entering a newly built residence often experience consistent temperatures throughout the space. Drafts disappear, and an even warmth prevails without cold spots. This sensation arises frequently in homes constructed with insulated concrete forms, known as ICFs, which provide practical benefits for a wide range of new builds.
The Case for Energy Efficiency in Home Building
Planning a new construction reveals how energy expenses accumulate rapidly. Traditional wood framing permits heat loss through small gaps and inadequate insulation layers. Homeowners effectively expend resources to condition outdoor air. ICF systems address this issue by encasing the structure in continuous, thick insulation that retains treated air indoors. Reports from numerous owners indicate energy reductions of up to 60 percent relative to conventional methods, a substantial figure that persists annually.
Components of Insulated Concrete Forms
ICFs consist of expanded polystyrene foam blocks or panels that assemble like interlocking units to outline wall configurations. Concrete pours into the interior cavity, forming a reinforced core flanked by insulation on both faces. The outcome yields airtight, sound-dampening, and highly efficient walls. During construction observation, the concrete placement process contrasts sharply with wood framing, eliminating subsequent gap sealing, concerns over material distortion or decay, and the need for added insulation.
Mechanisms Behind Energy Conservation
ICF walls eliminate thermal bridging, the conduction of heat through framing elements such as wood studs or metal fasteners that link interior and exterior surfaces. Conventional structures feature these bridges extensively. Insulation in ICFs interrupts such pathways entirely. The concrete additionally serves as thermal mass, absorbing daytime heat and releasing it gradually overnight. Consequently, heating and cooling equipment operates less frequently, temperatures remain stable, and occupant comfort increases.
The ICF Construction Process
-
Prepare the foundation: Establish a level, stable base comparable to other building methods. ICF blocks require this firm support for proper alignment.
-
Assemble the forms: These lightweight foam units lift manually and interlock with precision, resembling oversized modular components.
-
Insert reinforcement: Position steel rebar within the forms to bolster the concrete integrity upon pouring.
-
Pour the concrete: Introduce the mixture methodically to fill all voids. After curing, the walls emerge as integrated structural and insulating elements.
-
Apply finishes: Select exterior options like brick veneer, stucco, or siding. Interior drywall fastens directly to the foam surface.
Experienced crews complete wall erection ahead of schedule in many projects. The method appears advanced initially yet proves efficient and accessible.
Key Factors for Implementing ICFs
Initial expenses: ICF builds incur 3 to 8 percent higher costs than wood framing, varying by location and specifications. Energy reductions typically offset this premium within several years through lower utility payments.
Construction duration: ICF assembly accelerates the schedule. Forms erect rapidly, and post-cure, the envelope stands insulated and prepared for subsequent phases.
Ongoing upkeep: These walls resist rot, deformation, and infestation. Interior maintenance mirrors standard drywall care, while exteriors follow the chosen material guidelines.
Sourcing materials: Regional concrete suppliers stock ICF products. Opt for reputable brands emphasizing robust foam and user-friendly connection systems. In harsh climates, select variants with enhanced foam thickness for superior R-values.
Structural advantages: ICF walls withstand severe weather impacts effectively. Their fire-resistant properties may qualify for insurance discounts.
Everyday Benefits of ICF Residences
Residing in an ICF home delivers noticeable improvements in acoustics and air quality. The HVAC activates infrequently, and humidity levels balance naturally across seasons. Owners who previously managed uneven heating, such as warm upper levels or chilly basements, value the uniform climate control.
Integrating ICFs into Long-Term Homeownership
ICF construction embeds efficiency and security into daily life seamlessly. Walls perform their functions unobtrusively, minimizing energy use, regulating environments, and fostering tranquility. For those designing a new home, ICFs extend beyond building techniques to ensure enduring performance, reduced operational costs, and a thoughtfully engineered living space.
