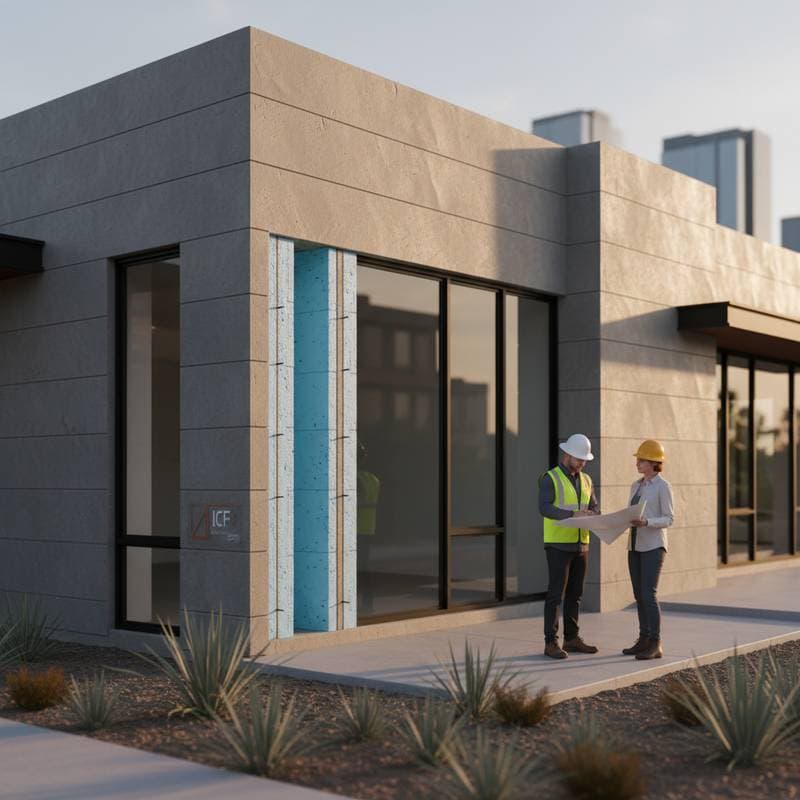The Rise of ICF Construction in 2025
A visit to a friend's newly built home revealed walls that exuded quiet resilience. The interior maintained a consistent freshness despite the intense summer heat outside. Upon inquiry, the explanation emerged: the structure utilized insulated concrete forms, or ICF, sparking interest in this increasingly discussed construction method among design and building professionals.
Understanding ICF Construction Basics
Insulated concrete forms consist of interlocking foam blocks that serve as molds for reinforced concrete. Workers stack these blocks on-site, insert steel reinforcement, and pour concrete into the voids. The foam remains permanently attached, forming a continuous insulation layer around the concrete core.
This approach dates back decades, yet adoption accelerates in 2025 due to demands for resilient, low-energy structures. Homeowners and builders appreciate how ICF integrates durability with thermal performance, accommodating diverse architectural visions without complexity.
Key Benefits for Homeowners
ICF walls achieve high thermal resistance, often equivalent to R-20 or better, minimizing heat loss in winter and heat gain in summer. Residents experience stable indoor temperatures, which reduce heating and cooling demands by up to 50 percent compared to standard wood-frame homes. These savings accumulate over time, enhancing financial and environmental value.
Sound isolation represents another strength; the mass of concrete combined with foam dampens external noise effectively. Homes near highways or urban areas benefit from reduced traffic sounds, creating serene interiors without additional soundproofing measures.
Durability stands out as well. The concrete core resists fire, wind, and seismic forces, while the foam prevents moisture infiltration and pest damage. This combination yields structures that require minimal upkeep, often described by builders as reliable enclosures that blend security with aesthetic appeal.
Integrating ICF with Contemporary Design
Current trends favor organic materials and neutral tones, such as exposed brick accents, reclaimed wood elements, and soft earth hues. ICF supports these preferences through versatile finishing options, including stucco exteriors, shiplap interiors, or smooth drywall surfaces.
Designers incorporate ICF into layouts featuring expansive glazing, fluid floor plans, and smart lighting systems. The result produces homes that feel connected to nature, emphasizing sustainability without compromising visual warmth or spatial flow.
Evaluating Costs and Long-Term Value
Initial expenses for ICF materials and skilled installation typically range 5 to 15 percent above conventional framing. Factors include the cost of specialized forms and labor for precise assembly.
However, these investments yield returns through reduced utility costs and lower insurance premiums due to enhanced disaster resistance. Over a 30-year lifespan, many owners recoup the difference via energy savings alone, viewing ICF as a strategic choice for enduring performance.
ICF Performance Across Climates
In temperate zones, ICF excels by retaining indoor warmth during cold snaps and blocking humidity in milder conditions. The concrete's thermal mass absorbs and releases heat gradually, stabilizing environments against daily fluctuations.
Adaptability extends to extreme settings; in arid regions, it counters intense solar exposure, while in coastal areas, it withstands salt-laden winds. This reliability suits various site types, from expansive rural properties to dense city infills, preserving interior quality year-round.
The Construction Process Step by Step
Projects begin with site preparation and foundation work, followed by stacking ICF blocks in a running bond pattern for stability. Reinforcement bars integrate vertically and horizontally, then concrete pours in lifts to ensure even curing.
Post-curing, teams route utilities through pre-planned channels in the foam, then apply finishes. Wall thickness, around 8 to 12 inches, influences framing for openings, often creating recessed sills ideal for seating or decorative elements.
Advantages from a Builder's Perspective
ICF systems promote efficiency with modular components that align precisely, minimizing waste and on-site adjustments. Insulation integrates from the start, eliminating separate steps and streamlining workflows among trades.
Structural benefits include superior load-bearing capacity, enabling designs resistant to hurricanes or earthquakes. Builders report faster envelope completion, which accelerates overall timelines while delivering homes that inspire confidence in their longevity.
Experiencing Life in an ICF Home
Daily living in an ICF structure reveals nuanced improvements: consistent climate control eliminates hot spots, quiet evenings enhance relaxation, and natural light filters softly through well-insulated frames. These features encourage outdoor connections, like extended gatherings in balanced indoor-outdoor spaces.
For those considering a new construction, ICF offers a foundation for homes that prioritize well-being and efficiency. Examine local builders to discover how this method aligns with personal needs, fostering spaces that endure and enrich life across seasons.
